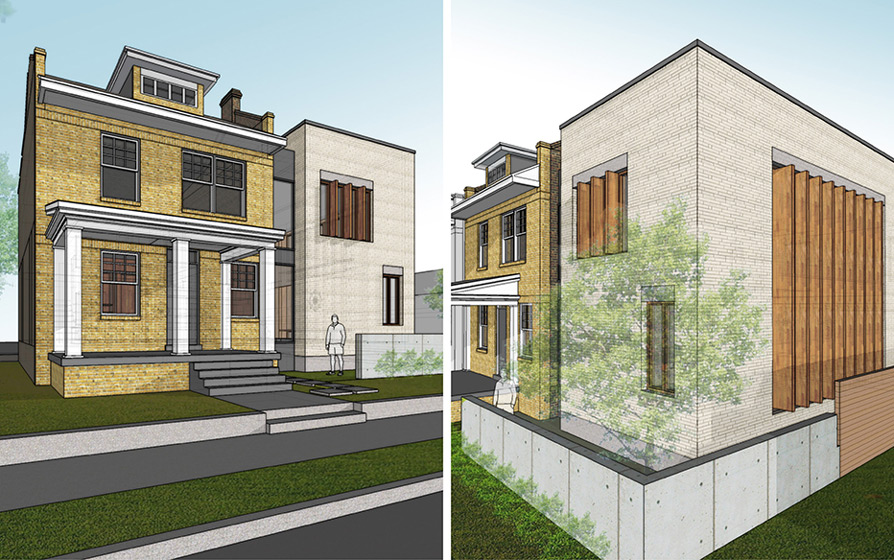The tallest building in the world? In Dubai. The biggest footprint in the world? The Netherlands. We live in a world that thrives on competition, where bigger is better and splashy projects snag the most praise.
Often, that means the small gems—works of art in their own right—get overlooked. But if you ask many of our designers, they’ll tell you they truly love the design challenges that come with smaller projects. They become testing grounds for new ideas, offering intense collaboration between designer and client.
Here are four small projects that have opened new doors, sparked bright ideas, and given our clients tools and strategies to handle changing times.
Smaller Banks Leave Room for Innovation
As Union Bank thought about the future of banking, one thing kept popping up: banks are getting smaller. Gone are the days when banks can rely on 5,000-square-foot branch powerhouses for all of their success. In this digital day and age, customers crave authentic spaces that pack a personal punch.
So Union Bank turned to Baskervill to design an in-store branch for a local grocer that would fit in only 600 square feet. With such a small space, Union Bank wanted to try out new ideas, but in a methodical and intentional way that made sense for their plan to better engage with customers.
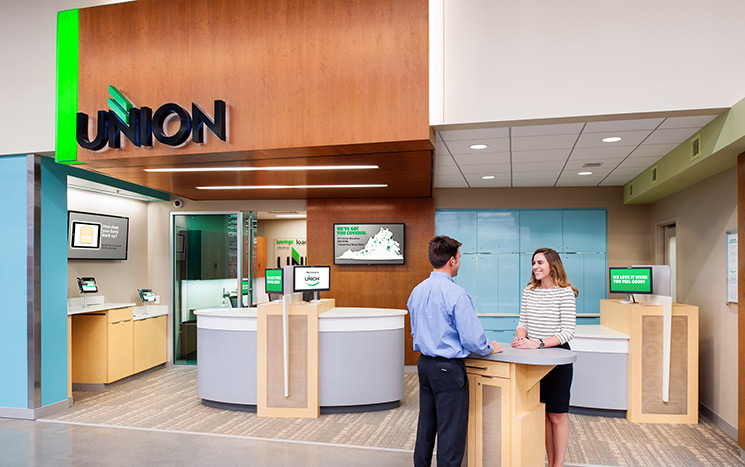
“With every square foot critical, we focused our design efforts on getting as much out of the space as we could,” says Alan Davis, project architect and associate principal. “All of the technology had to be worked into our design in a way that still provided a really inviting space for Union Bank to have more meaningful customer interaction.”
Technology-rich pods of different sizes—the product of a concept called dialogue banking—are strategically placed throughout the space, offering the bank’s staff many options based on what a customer needs. The small space even has a private office for customers that wish to chat about their finances behind closed doors.
The new in-store branch has far fewer barriers and encourages movement from the grocery into the branch. Bright pops of greens and blues are another strategy our designers used to create a truly stand-out space. Store customers are drawn in by the bold signage, and in another twist, bank staff can take the branch to customers with a cart that travels the store’s aisles.
Though this in-store branch is small, it was a giant strategic step for Union Bank as they take their business into the high-tech, high-touch future of banking.
“Sometimes a bold new direction starts with planting a small seed,” says Davis. “It’ll be exciting to see how this bold move influences Union Bank’s future plans.”
A Small Memorial Honors Big Ideas
Here’s a small but powerful project—a memorial to honor the men and women who keep our lights on.
Since 1953, workers at the Chesapeake Energy Center have churned coal and oil into electricity at the massive plant on the southern branch of the Elizabeth River in Chesapeake, Virginia. In 2011, Dominion decided to decommission the energy plant, but not without recognizing the hard work of its longtime employees first.
For that, they turned to our community design studio, which came up with a design that captures the essence and energy of a giant plant and transformed it into a small memorial. The concept takes cues from the materials of the plant and incorporates elements of its four tall stacks and conveyor system into the look and feel of the memorial.
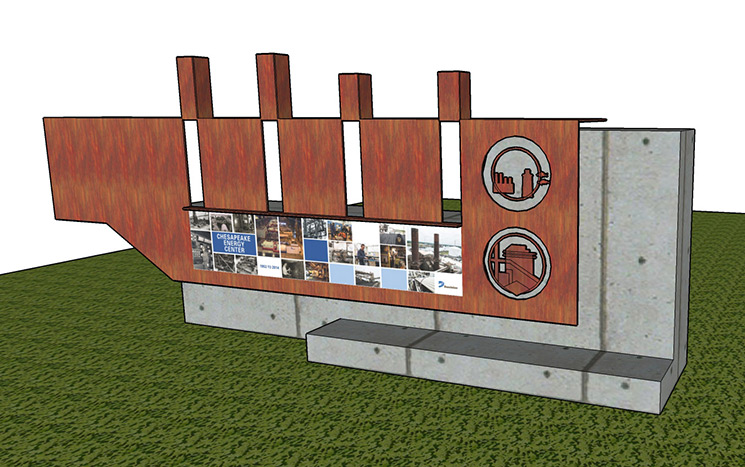
Our designers have worked on several memorials before—the Reconciliation Plaza and Civil Rights Memorial Plaza in Richmond—and there’s one thing they all have in common:
“With memorials, you usually have to take a huge idea or concept and turn it into something physically tangible yet still brimming with ideas to be carried forward,” says Tim Hamnett, project designer. “That can make for some really meaningful and evocative design concepts.”
Turn a Big Project into a Small Project
For more than ten years, Baskervill’s advanced technologies group has been transforming a 1960s factory into a modern-day engine powerhouse for Volvo North America.
The key to transforming the facility—which comes in at a whopping 1.2 million square feet in size—was breaking it up into smaller elements as Volvo’s needs developed. So far, our team has finished 50 to 60 mini projects in the Hagerstown, Maryland, plant, with more on the way.
To start, we converted the plant’s existing 215,000-square-foot Mack Truck engine assembly floor into an engine assembly floor for Volvo’s technology. Then we moved around the entire facility, updating departments as needed.
“What we did and are still doing is taking a lot of smaller elements and retooling them in ways that make the larger whole work better as one system,” says Jeff Taylor, one of the project’s designers. “It’s a lot like the cars the plant assembles.”
One of the projects currently on deck for our advanced tech group is updating the plant’s courtyard, making it a friendlier and more inviting space for Volvo’s employees to hang out and eat lunch. The design also calls for a technology boost, including a media center, charging stations, and self-checkout capabilities.
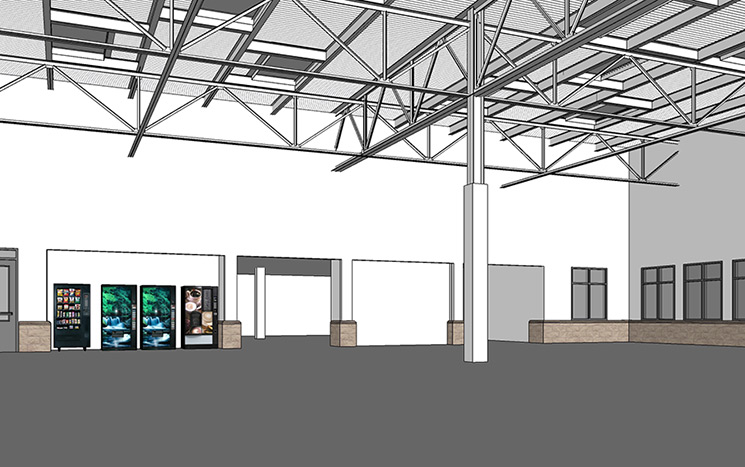
We also just wrapped up a lobby refresh for the plant and are about to finish updates to the kitchen, office spaces, and the exterior façade.
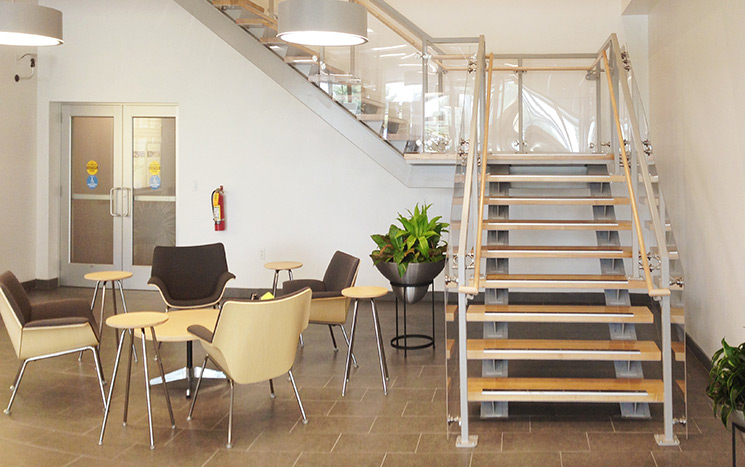
“Sometimes, a really big project can feel overwhelming for clients,” Jeff says. “But if you split it into smaller parts and pieces, it becomes easier to see how it will look in the end.”
The Gift of Light in a Small Sanctuary
A spiritual space must be designed with care, especially when that space is limited.
Recently, our designers began work on renovation and expansion plans for Ekoji Buddhist Sangha, a community of Buddhist and Buddhist-inspired groups in Richmond. The center’s relativelysmall size gave our designers the ability to throw their energy into all of the details and come up with ways to really capture the client’s vision for its future space.
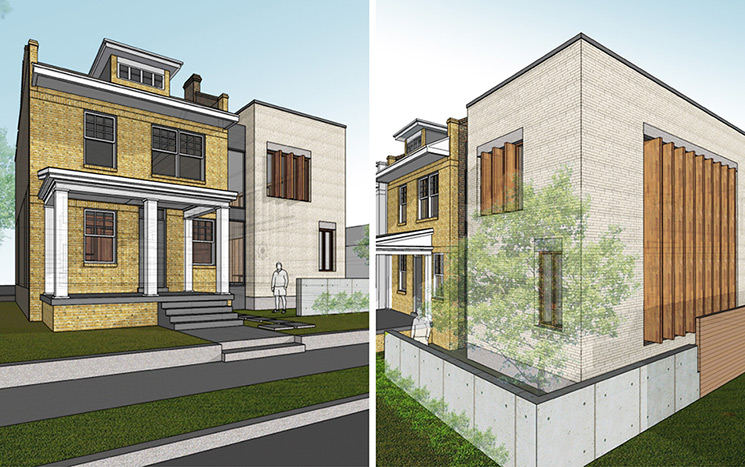
The center is currently located in a small row house with an adjacent garden in Richmond’s historic Fan neighborhood. It’s a great location, one the client has enjoyed for nearly 30 years.
Unfortunately, the location also makes for cramped quarters for the center’s seven different groups. If one group is practicing in the first floor practice hall and another group walks in through the main entrance, they’re intruding on something very spiritual.
Our designers’ goal, first and foremost, was to preserve the sanctity of the center’s mission. This is a spiritual place, one that warrants meditation and respect. Every inch of the design has to reflect this mentality; every inch has to evoke a mood of contemplation and reflection in its users.
One key feature takes this idea to heart and showcases the design possibilities that come with small spaces: light.
“Ekoji means ‘Gift of Light’ in Japanese,” says Kevin Jones, project architect. “We thought a lot about that concept and what it meant for the space and how light could be manipulated to create a certain feeling or mood in each of the new spaces.”
The idea? Create two practice halls within the expansion, one on each floor. Then, play with how light could activate each space.
For the upstairs practice hall, a row of large windows allows sunlight to flood the space, which creates an open and natural light-filled environment that promotes connection—to nature, to each other, and to the universe as a whole. Downstairs, a row of smaller windows limits and controls the amount of sunlight, creating a space of solitude and inward reflection.
To test the ideas, our designers created small-scale models of the expansion so they could perform light studies. What that did was allow them to see if light would filter into each of the spaces exactly how they hoped, which in turn allowed us to make sure we were creating a space just how the client envisioned.
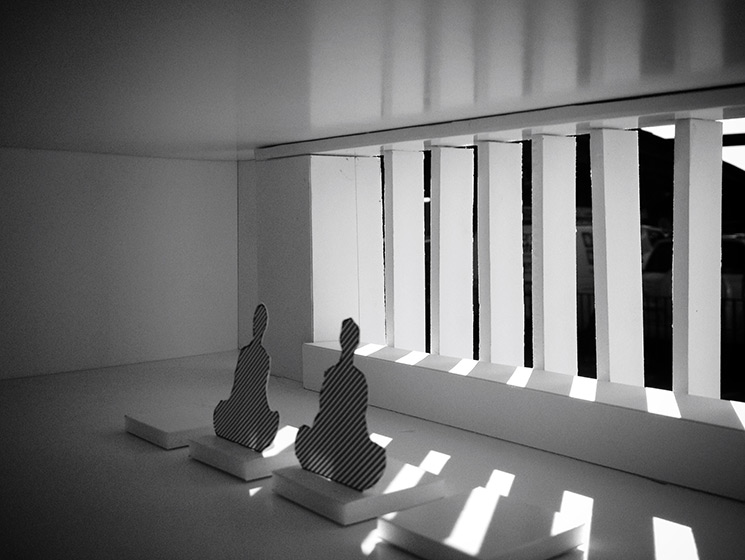
In the end, the Sangha’s small size and grand purpose, along with the client’s open mind, gave our designers the freedom to take a measured and thoughtful approach to the process and design.
“There weren’t as many moving parts as there are in a big project,” says Kevin. “That meant the decisions per square inch could be much higher, and that gave us the ability to really play with ideas.”


