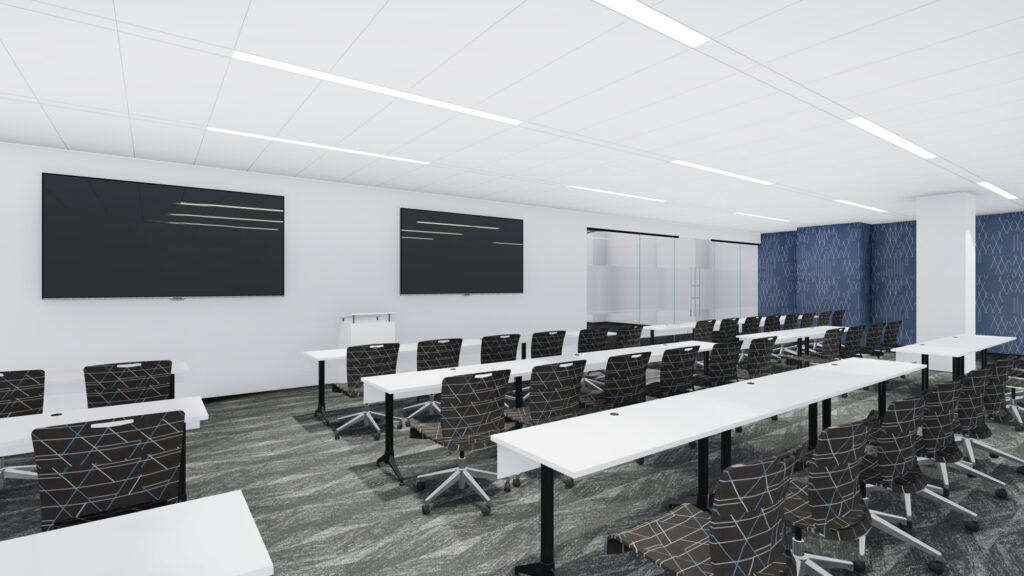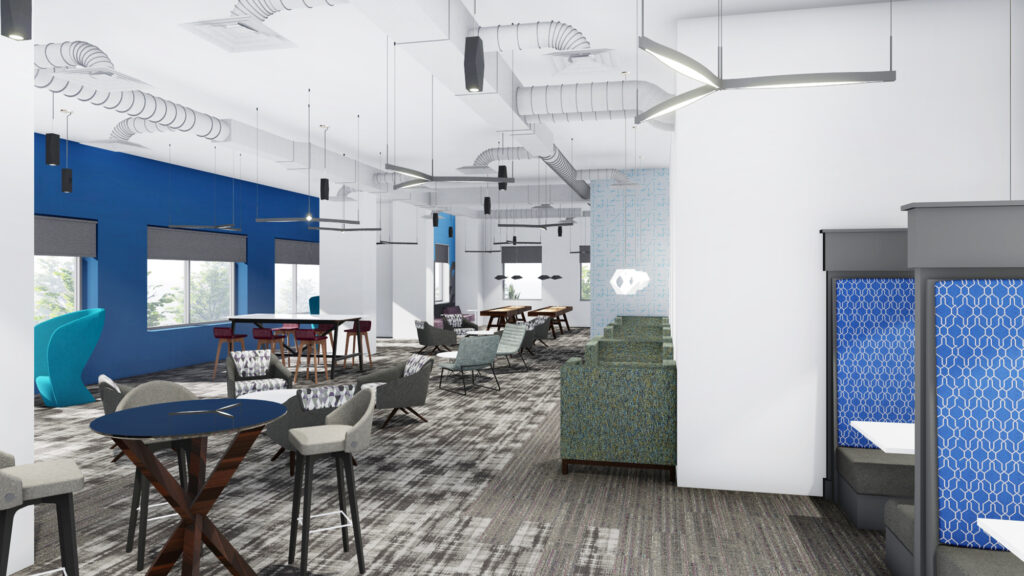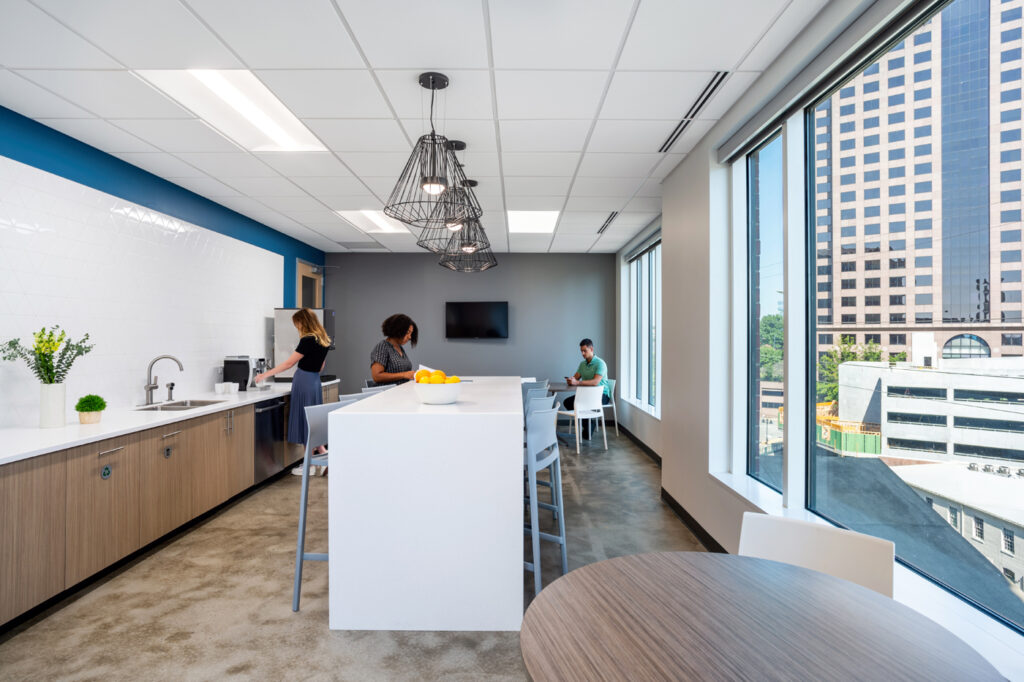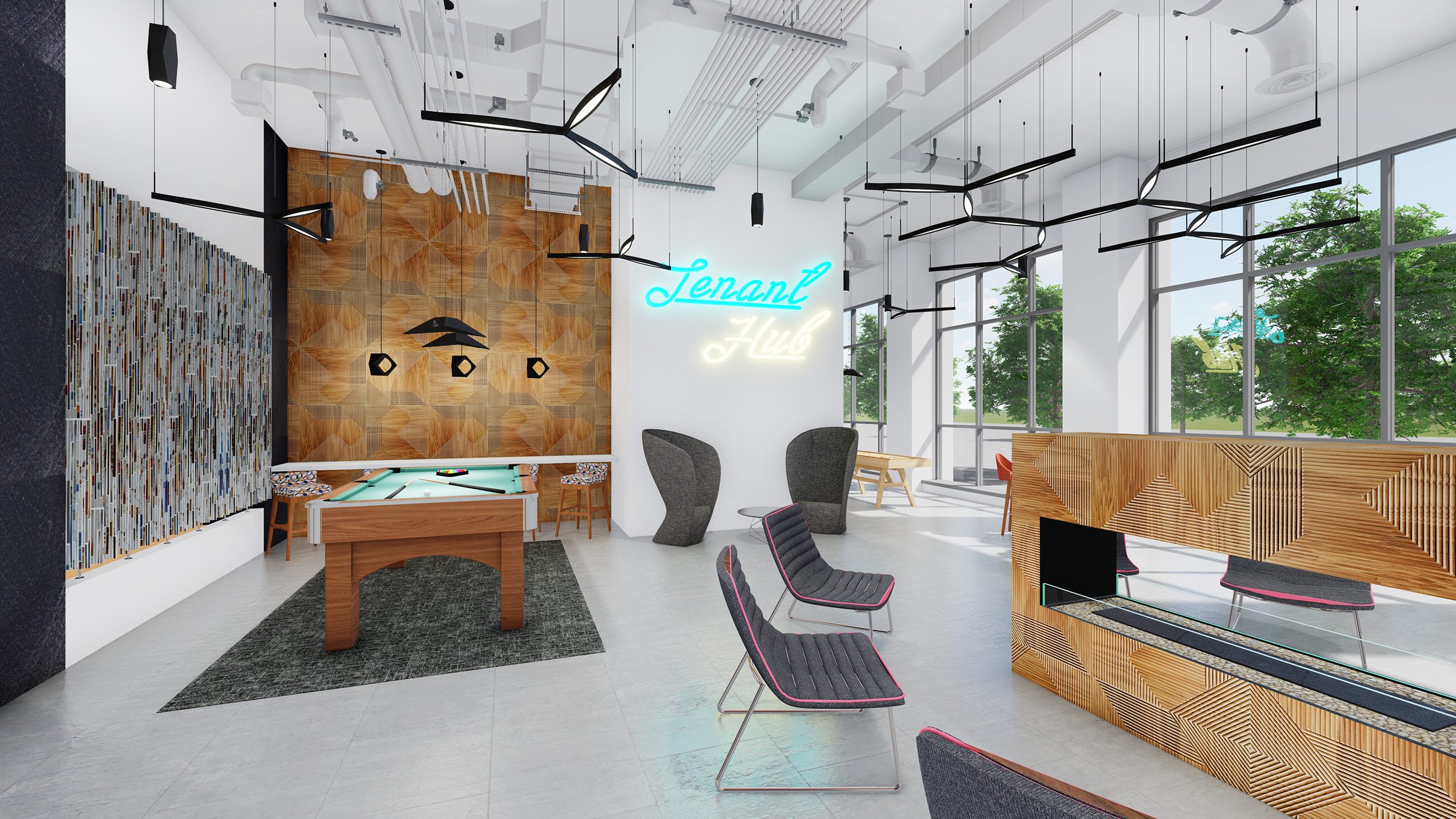As workplace architects and designers, we’re firm believers in the art of reinvention. And nowhere is this truer than in the workspaces we design. In a post-pandemic world, tenants are reconsidering what it means to come to work, and building owners are adapting to meet evolving demands. We’re eager to rethink how to use space more effectively so landlords and tenants alike reap the benefits.
In a flexible world, tenant spaces need to be both a daily work environment for your team, a home base for training, and a suitable space for entertaining clients, all while remaining an economically viable investment in the future of your organization. Enter the tenant hub.
Conceived as a core factor amenity space for tenants, the hub is just that: a one-stop destination for casual co-work-style collaboration, company-wide meeting and education, and customer-facing events – all outside your day-to-day square footage. For building owners, it’s an opportunity to make the most of otherwise complex or challenging space, maximizing the building’s function, and creating a compelling feature for new and existing tenants.
From as little as 1,200 to as many as 10,000 square feet, hub spaces are as diverse and dialed-in as their buildings need them to be. Here, we explore three different examples of hubs at work.
Petite yet Potent
Small square footage doesn’t have to mean small impact. In fact, it can pack a purposeful, powerful punch. Embracing a hub-and-spoke style approach, these smaller, 1,000-1,500 square foot spaces serve as a communal lounge and meeting space for spec suites – which max out at around 1,000 square feet a piece. Ideal for young companies, these starter spaces give tenants everything they need and nothing they don’t, providing the common areas they desire but may not be able to afford. Space planning here is critical – which is where our workplace strategists are so effective! Meetings rooms for six are ideal for once-a-month vendor meetings while soft lounge seating is perfect for Friday afternoon happy hours. Defined zones make these hubs a value-add for tenants seeking amenity space on a budget.
Mid-Size and Mighty

For buildings with tenants occupying more traditional 10,000-square-foot suites, highly flexible branded hubs—often around 5,000-6,000 square feet—are more common. Offering spaces of various sizes and functions, the goal is to give larger companies the flex space needed for less frequent training sessions and larger group meetings, while providing the club-style amenities—think game rooms, huddle and lounge spaces, and fitness centers—employees appreciate.
Board rooms and training rooms are sought-after features for companies who serve smaller groups day-to-day but have need for larger 50-seat spaces for quarterly or bi-annual events. And while the lounge and game spaces are all part of tenants’ key card access, the specialty rooms are reservation-only, assuring the space is there when you need it. For tenants hosting employee retreats or custom client events, the entire suite is reservable.
Larger and Luxe

For building owners looking to make a big impact, they are … well, going big, taking over entire available floors (totaling approximately 8,000-10,000 square feet) to create a luxe, tenant-focused experience. Often crafted in response to challenging tenant spaces, these unique hubs offer everything from conference rooms, meeting spaces, and training centers to shuffleboard, pool tables, and TopGolf golf simulators, with a host of other amenities in between. Comfortable lounges and kitchenette areas, including coffee bars, wet bars, and countertop display areas, offer an elevated response to the classic “break area”.

Designed to serve as a one-stop event space, the entire hub can be rented out to host employee events or client celebrations, while tenants can make daily use of the space via keycard access. Much like their smaller counterparts, specific spaces like the golf sim, board room, and training center, are reservation-only. In buildings with diverse tenant business and company sizes, hubs like these offer desirable amenities for employers looking to differentiate themselves.
This atmosphere allows tenants to focus their rentable square footage on the daily functional needs of their teams, while offering the club-like atmosphere employees appreciate, all while making the most of a building’s underutilized space.
Interested in exploring this concept in your building? Let’s talk.


