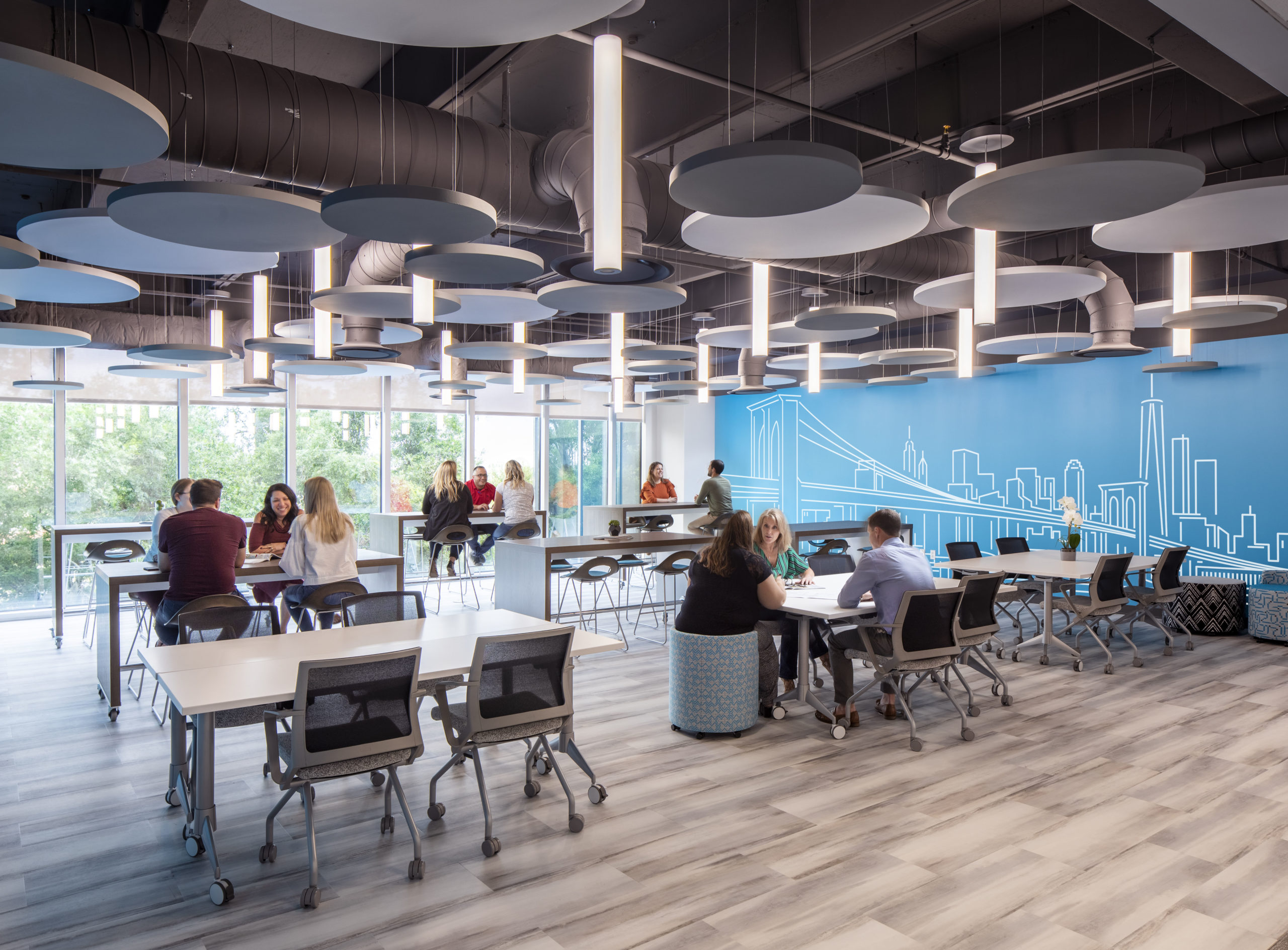
Collaborative, flexible, tech-forward, and organic: the new 3rd floor space of Wyndham Destinations represents the future of Wyndham. The modern workspace is one that recognizes all styles of work: hands-on, cross-disciplinary, heads-down, and casual. The perimeter of the 22,000-square-foot, 3rd Floor space is all open work areas, allowing for natural light and treetop views throughout the day. Connection with nature is enhanced by dreamy, cloud-like circles dropping from above, offsetting vibrant blue walls. Employees can move inward, to closed rooms and quiet lounge areas for casual meetups, or outward, to high-top video collaboration stations and open seating. Clean lines, bright colors, and interchangeable furniture arrangements allow the space to ebb and flow as Wyndham evolves over time.