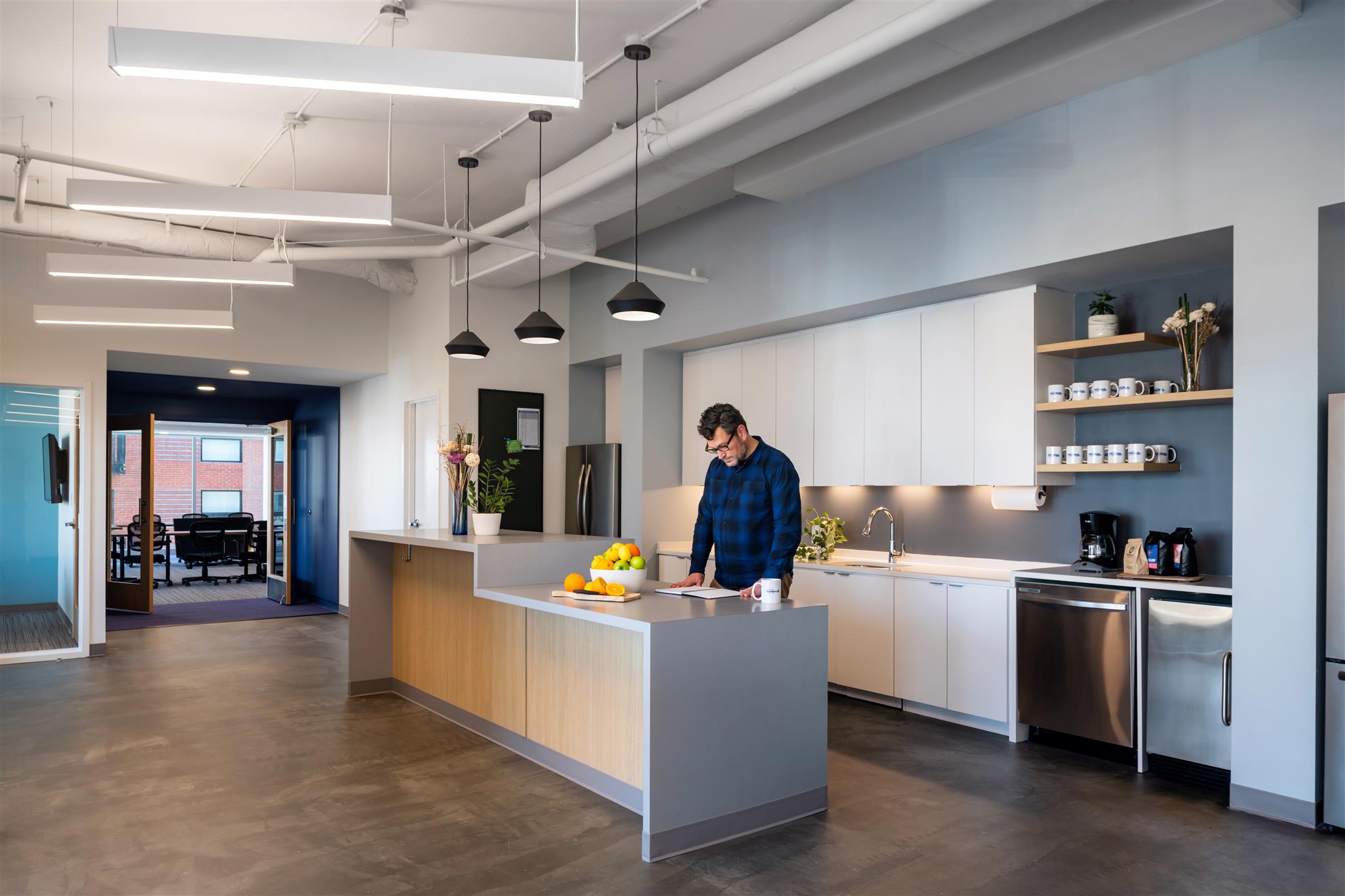
When relocating their headquarters to a space in Richmond’s up-and-coming Manchester neighborhood, PlanRVA outlined collaboration, accessibility, and inclusion as the core values they most wanted to portray in their workplace. Driven by the balance of collaboration and focus, the modern, mixed-use space features open environments for engagement and quiet focus areas for privacy. The organization’s desire for maximum accessibility was brought to life through details such as visible carpet and wall differentiators at major points of transitions, a highly-considered layout with zero thresholds or obstacles, low-top table attachments to accommodate wheelchair access, and a transition-less entrance. A unique sticker mural in the collaboration space is a playful nod to their mission to bring the region together.