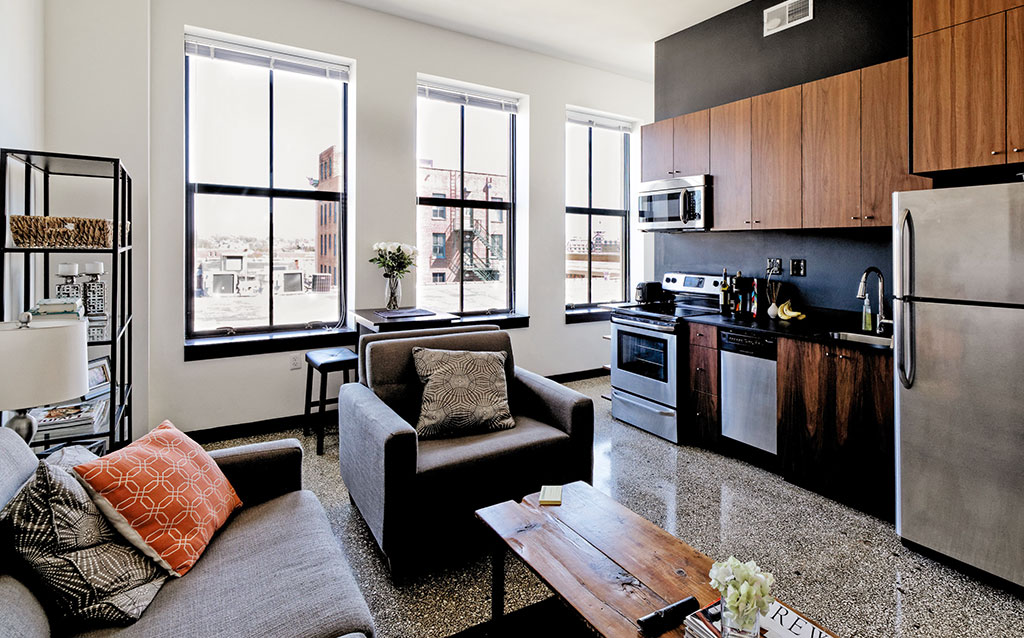
This mixed-use commercial and residential project is the adaptive reuse of a seven-story historic building in downtown Roanoke known as the Shenandoah Building. Originally home to the offices of the Blue Ridge Parkway during its design by Stanley Abbott in the 1930s, it also housed a radio broadcast station.
Working closely with the Virginia Department of Historic Resources, the design team rebranded the 102-year-old building as Parkway 301 and incorporated modern amenities with historic touches, including the use of vintage photos and plans from the parkway’s original design and construction drawings as artwork in the lobby and corridors. Fully leased prior to completion, Parkway 301 is a testament to the art of designing contemporary housing with a nod to history.