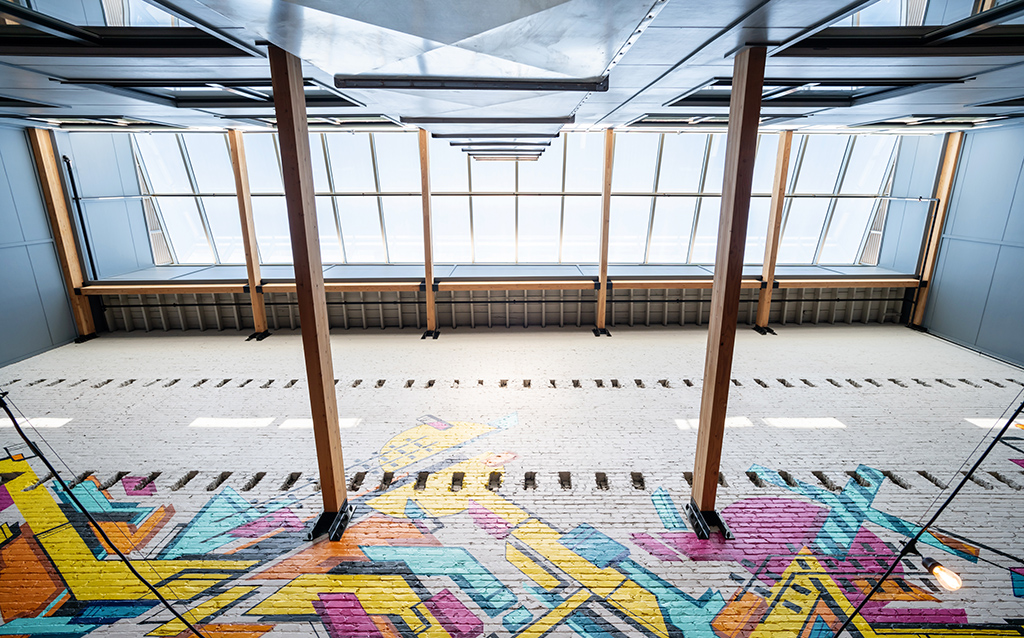
An expansion of an award-winning multifamily project, The Lofts at West Station 2 offers an additional 71 apartment units to Roanoke’s booming downtown experience. With exposed timber beams and vaulted ceilings, bold murals and custom-designed graphic installations, the design for this four-story, 56,500-SF converted warehouse is a nod to the surrounding neighborhood’s rich history as an epicenter for bustling train yards and auto manufacturers—the heritage of which has been the springboard for a number of revitalization projects within the industrial district, including the Baskervill-designed 416 Micro Farms and Fulton Motor Lofts. Residents have access to an array of modern amenities, including lounges, exercise and wellness rooms, a bike sharing station, a movie theater, and the adjacent Big Lick Brewing Company, for which Baskervill provided exterior and interior architecture services. Already a crowd-pleasing urban destination, this project is a true testament to the power that placemaking has to connect people through the built environment.