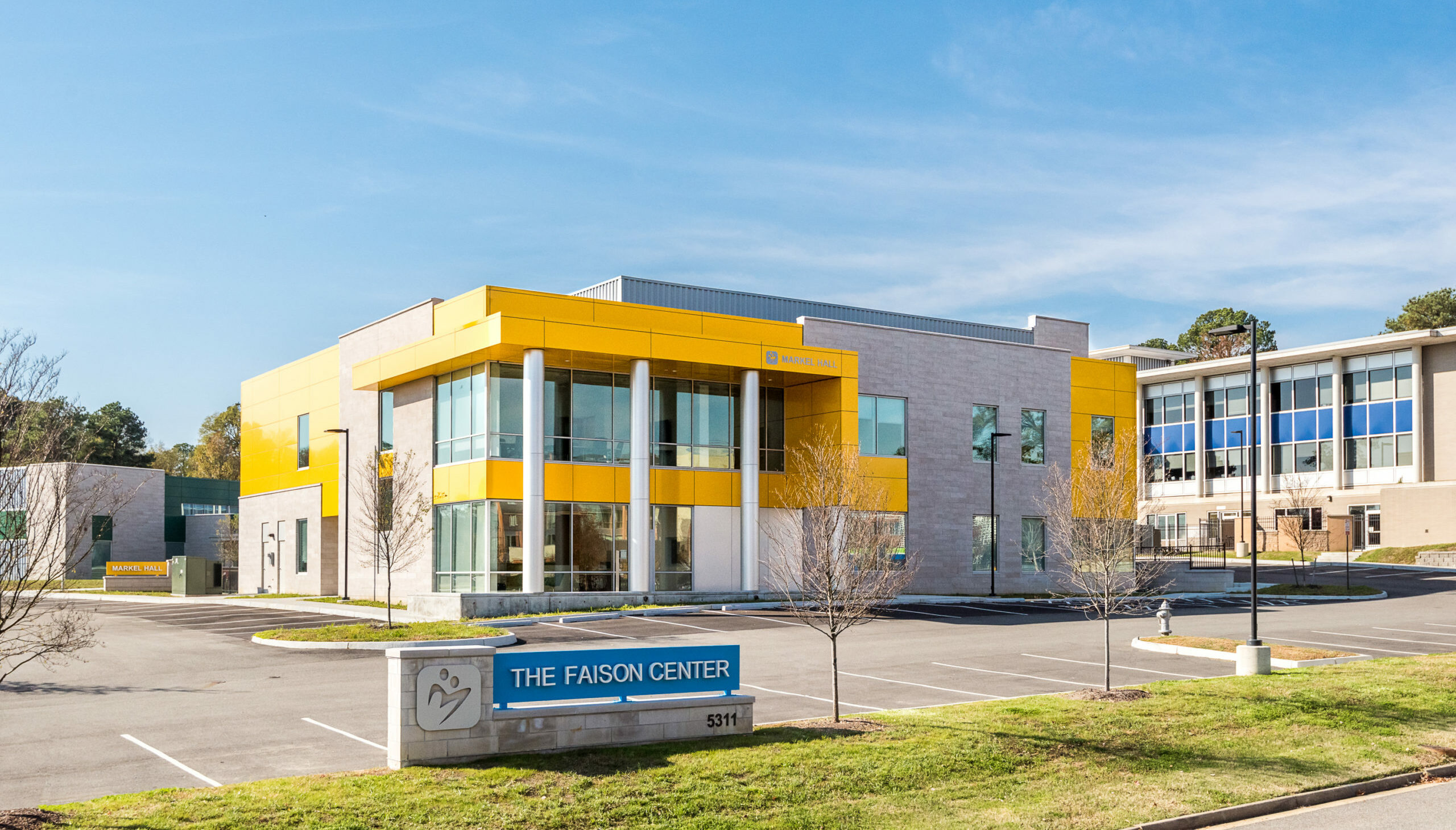
As part of the Faison masterplan, Baskervill designed the two-story Early Education Center, known to the layperson as the “yellow building.” The lobby features the same colorful wall graphics on display in the other buildings, leading occupants up the grand stair. The first floor contains 4 classrooms and a joint play area, opening up to a playground anchored in the central green area of campus. The second floor houses administrative offices with views of Richmond’s iconic Haigh Jamgocian building and a flexible board room space opening onto the terrace.