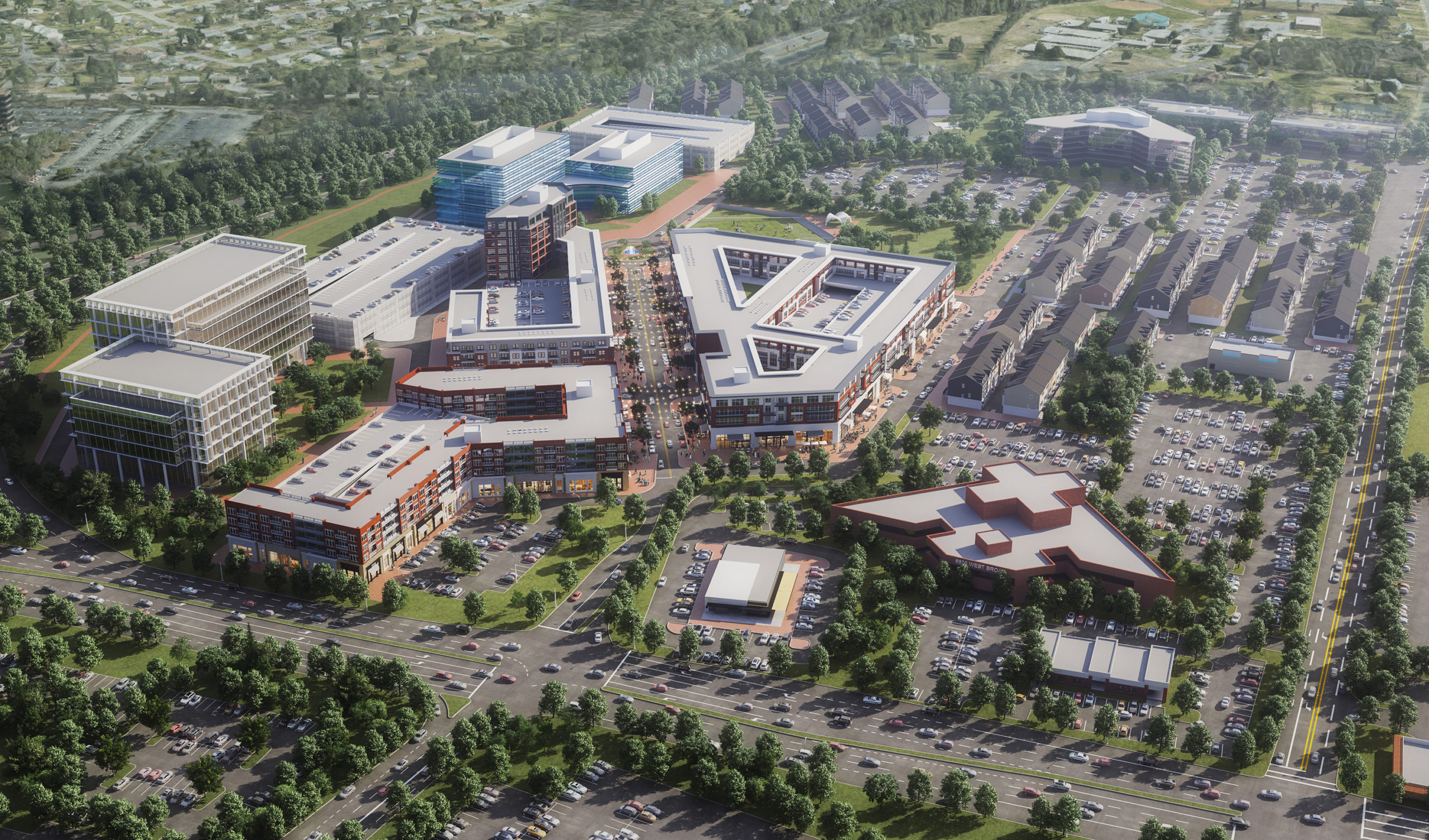
Baskervill conducted an urban land development study of a corporate office campus, including existing facilities and assets, to produce a land-use masterplan that reimagines an inefficient suburban site as a dense, multi-use development with appropriate urban blocks and streetscapes. Where adjacent residential neighborhoods were seemingly cut off from West Broad Street, new vehicular circulation patterns help link these adjacent neighborhoods with Broad Street, I-64 and the greater West End of the Richmond metro. The plan will guide future growth and development feasibility, determining the appropriate mix of uses and architectural style. We worked closely with the client to achieve the desired outcomes for the site’s long-term viability under the jurisdiction’s new form-based code zoning. The campus plan will include office, retail, hotel, multi-family, and recreational space, along with structured parking