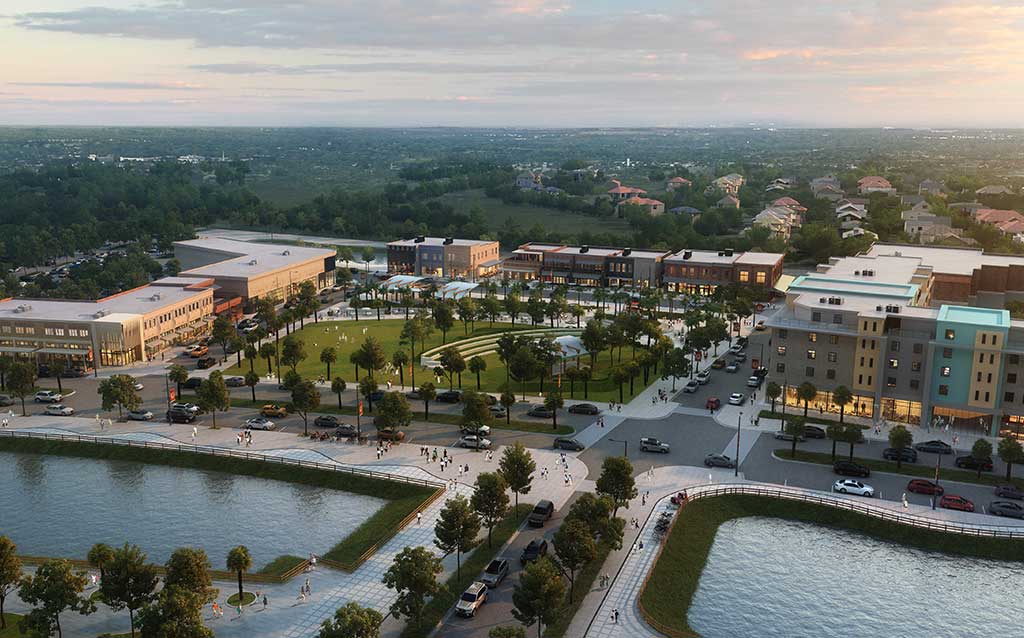
The conceptual design for this 347,000-square-foot, mixed-use community outside Tampa, Florida builds on the rich traditions of small-town life. Surrounded by a growing urban-suburban community, the tree-lined streets, lakes, lush landscaping, and rocking chair porches blend with neighborhood schools, small shops, and professional services meant to evoke an ideal of Main Street America. Comprised of multiple distinct buildings gathered around a central green space, the pedestrian-friendly character of the development is enhanced by human-scale, two-to-four-story mixed-use structures.