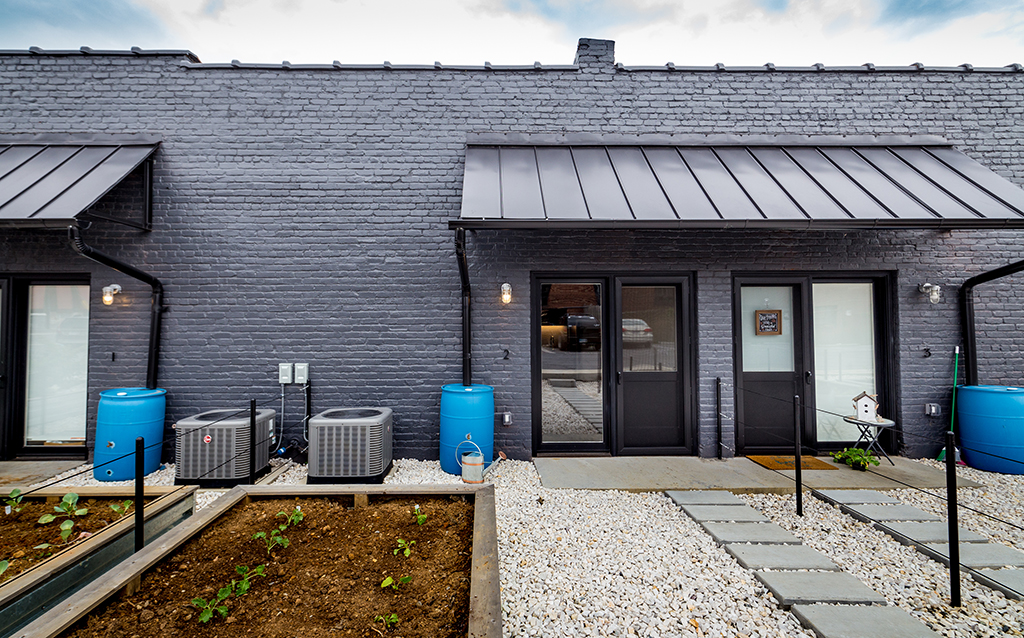
There’s a new way to live, work, and play downtown, and it comes with a small plot of land and a rain barrel. Dubbed 416 Micro Farms, this urban farm concept is the latest addition in a series of adaptive reuse projects transforming a bustling corridor in downtown Roanoke. The building, once used as an auto body repair shop, was rehabbed and reconfigured to include seven open-concept, one-bedroom apartments as well as a taqueria. Our designers chose a palette of industrial materials and colors to create a cohesive aesthetic for the entire complex, which culminates to create a small yet tight knit community for the residents. Each eco-friendly unit features private planter gardens, a rain barrel set-up for water harvesting, and sustainably sourced or recycled materials throughout the interior.