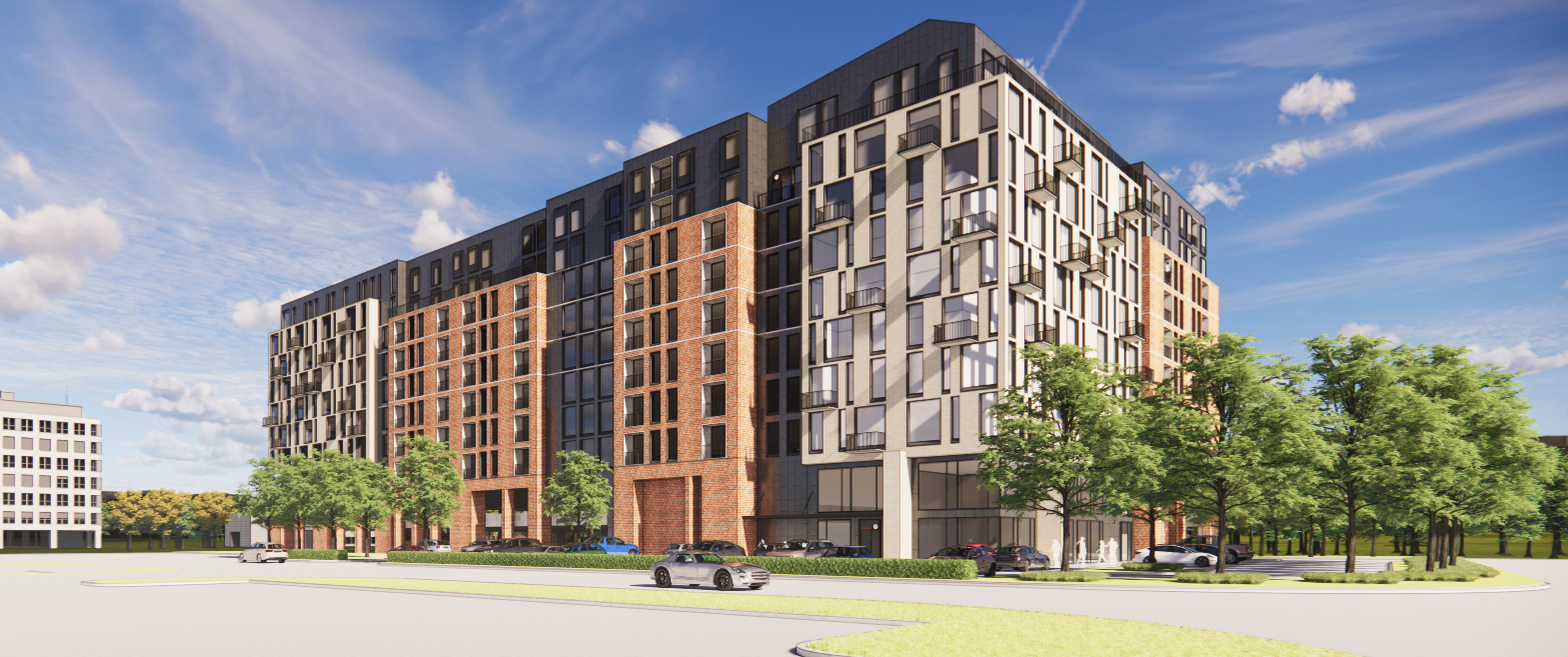
Aptly named for its 2369 Staples Mill address in the Westwood Redevelopment Overlay District, 2369 Lofts is a planned 10-story, 240-unit multi-family building and podium parking structure. The building is envisioned as eight stories of market-rate apartments in studio, 1- and 2-bedroom configurations, atop a two-story podium of parking. Designed in a U-shaped configuration, the top of the podium structure will include an amenity deck featuring a pool, courtyard, grill area, and dog run. This project is currently in design.