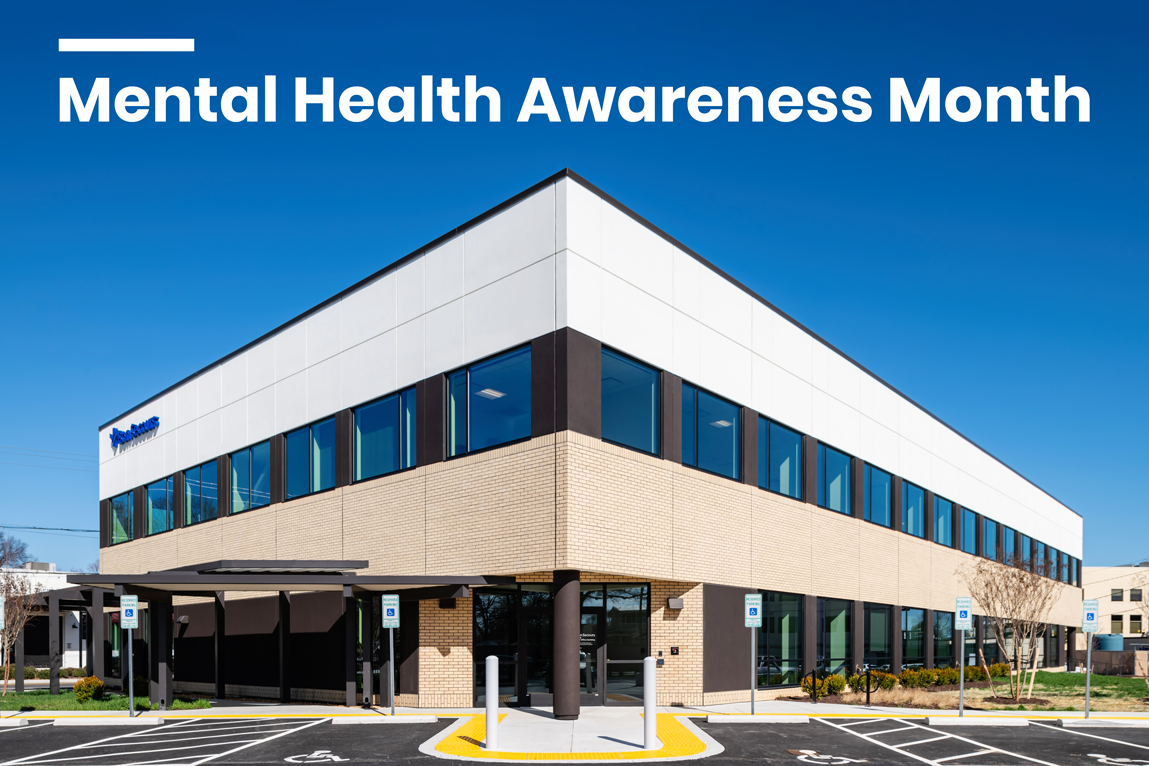Let’s be clear: mental health is extremely important. While we often see society emphasizing the need to stay in our best physical shape, our cognitive fitness is just as vital, if not more. The reality is, mental health issues are on the rise—the percentage of U.S. adults receiving mental health treatment rose from 19.2% in 2019 to 21.6 in 2021, and in a recent February 2023 report, more than 1 in 6 U.S. adults indicated they are depressed or receiving treatment for depression. So, how do we work towards a healthier, more mindful future—addressing the varied needs of many in the most effective way possible? And how can thoughtful design help aid this mission? In honor of Mental Health Awareness Month in May, we’re taking a deep dive into two projects promoting mental well-being in distinctly different ways.
Bon Secours East End Medical Office Building
When it comes to healthcare facilities, patient, staff, and guest experience are paramount. However, in behavioral health facilities, the design must first address safety and security considerations. Depending on the facility, patients might require round-the-clock monitoring or restricted access to certain areas. In other, less acute facilities, the design may need to incorporate group areas, safe spaces, and counseling offices. The challenge lies in marrying the operationally necessary security features with a design that feels safe, welcoming, comfortable, and healing.
Enter Bon Secours Mercy Health—a Virginia and South Carolina-based healthcare provider with a commitment to be of service to all who need care and help—who opened the doors to a new, two-story, 25,000-square-foot medical office building in Richmond, Virginia’s East End in January. Housing the Richmond Community Hospital’s intensive outpatient adult behavioral health program, the facility is the first and only of its kind in the area and a beacon of hope for those in need of crucial mental health services. The facility’s commitment to mental well-being means the design incorporates spaces for Bon Secours’ pastoral care education team, community health team, home health and hospice teams, and additional support for behavioral health, including tele-consult services and intake services.
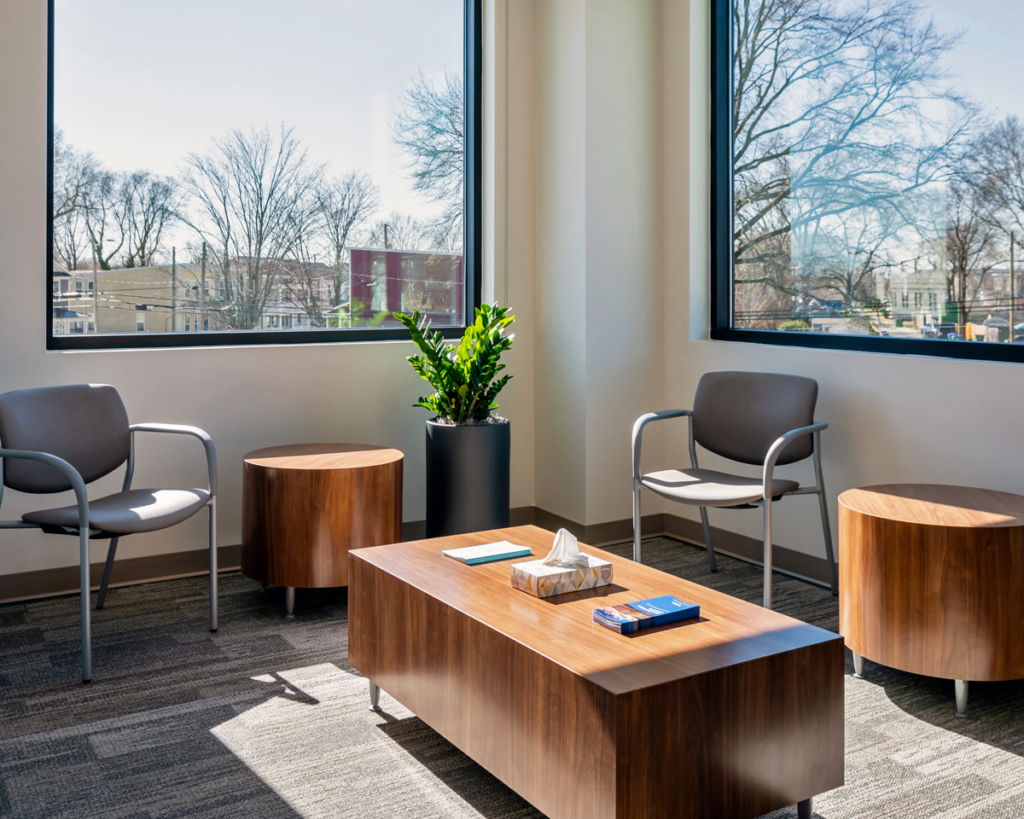
Within the behavioral health suite, a provider office and consult room offer space for more private counseling sessions, necessitating distinct considerations from our design team.
“We included interior finishes like carpet flooring and acoustical ceiling tiles that helped the space feel softer and quieter,” Design Director Sarah Tetens, IIDA, NCIDQ, CHID, EDAC, explains. “Rooms are intentionally placed along the exterior to allow guests and patients to have direct access to daylight and nature. Evidence suggests that daylight, vitamin D, and physical views of nature improve moods, lowers medication needs, and have many other positive effects on a person’s wellbeing.”
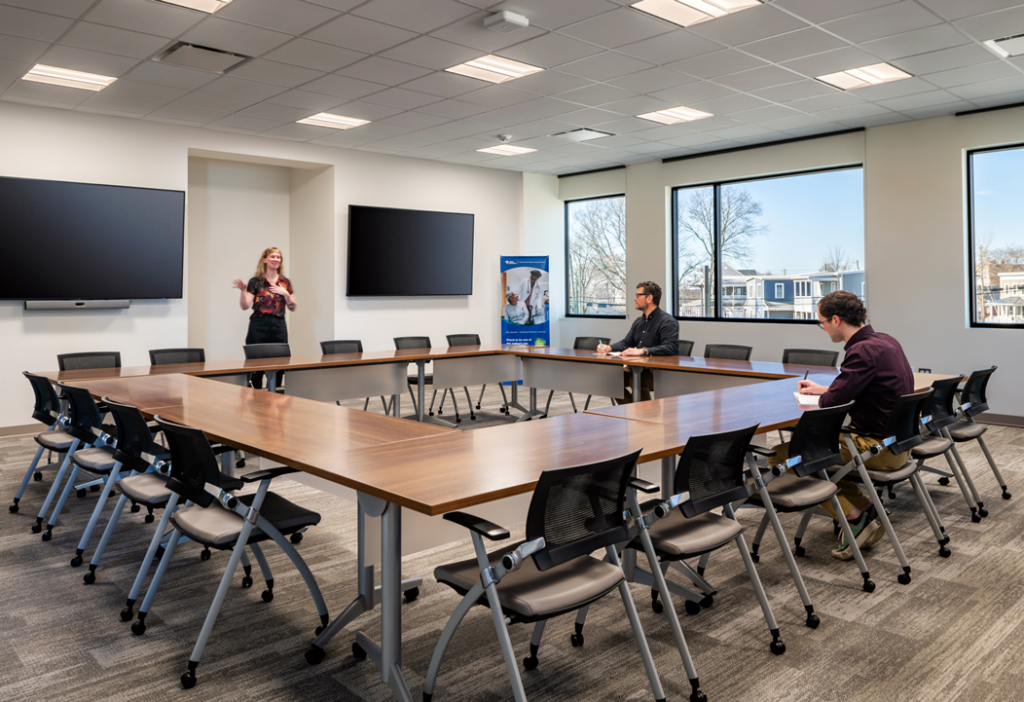
Several other rooms were designed to allow patients to gather in a group setting.
“It was important that the group rooms were arranged in a way so that patients could face each other,” Sarah explains, “avoiding a layout where patients in certain seats may feel left out or discouraged from participating. When designing a totally inclusive space, it’s vital that we consider all types of patients, without preference to characteristics such as age, gender, race, and religion, so everybody feels comfortable.”
Feel Better RVA
Welcome to The Feel Better Lounge, where holistic wellness is their singular priority. Focused on stress reduction, the space introduces a comfortable spa-like environment intentionally designed to foster relaxation. When completed later this summer, the Lounge will offer a range of holistic health services, all with the goal of offering a peaceful and rejuvenating space to relax, unwind and focus on well-being.
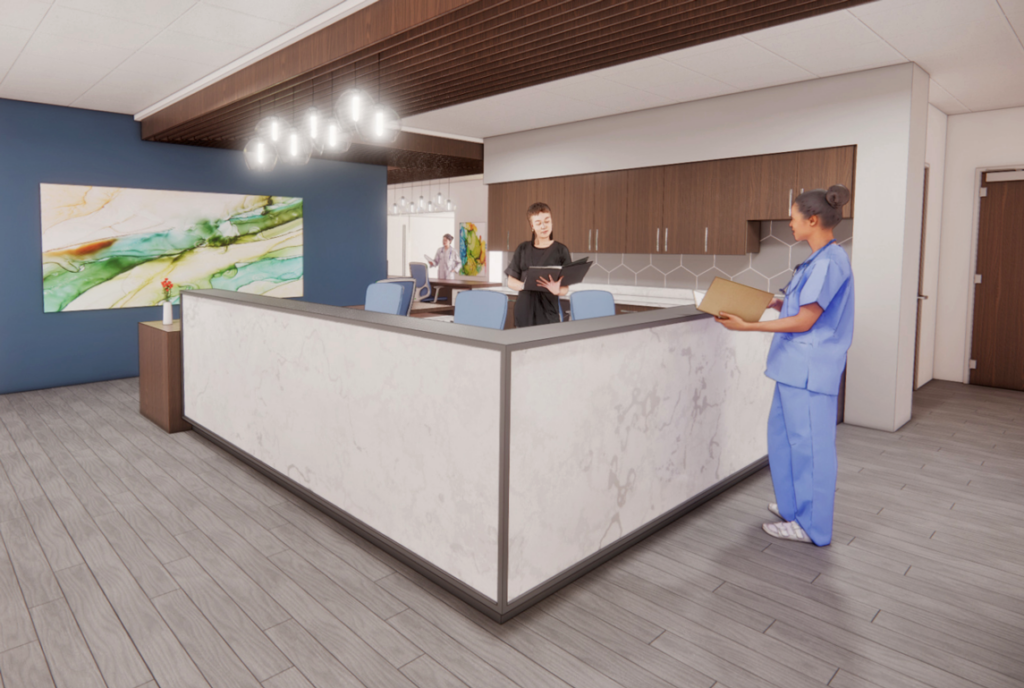
With a mix of materials and splashes of color, the Lounge’s material choices are almost as diverse as the services offered inside it—all underlined with a modern, gray theme. On the second floor, a wellness Lounge includes design features such as a see-through fireplace with lounge seating, massage recliners that are placed along full-height windows, and quieter, more private services located in a secluded area of the Lounge.
“It was important that the building looked and felt nothing like a typical clinical space,” Sarah shares. “The client wanted the design to be elevated without pretension, so we incorporated custom millwork pieces, including a two-sided stone fireplace, while maintaining a soft and inviting color palette and furniture selection. A spa corridor was designed intentionally in the back of the Lounge to allow relaxation rooms more privacy—adding a higher level of comfort for guests. There’s also a private exit near these areas so guests could exit quietly without traversing the entire space.”
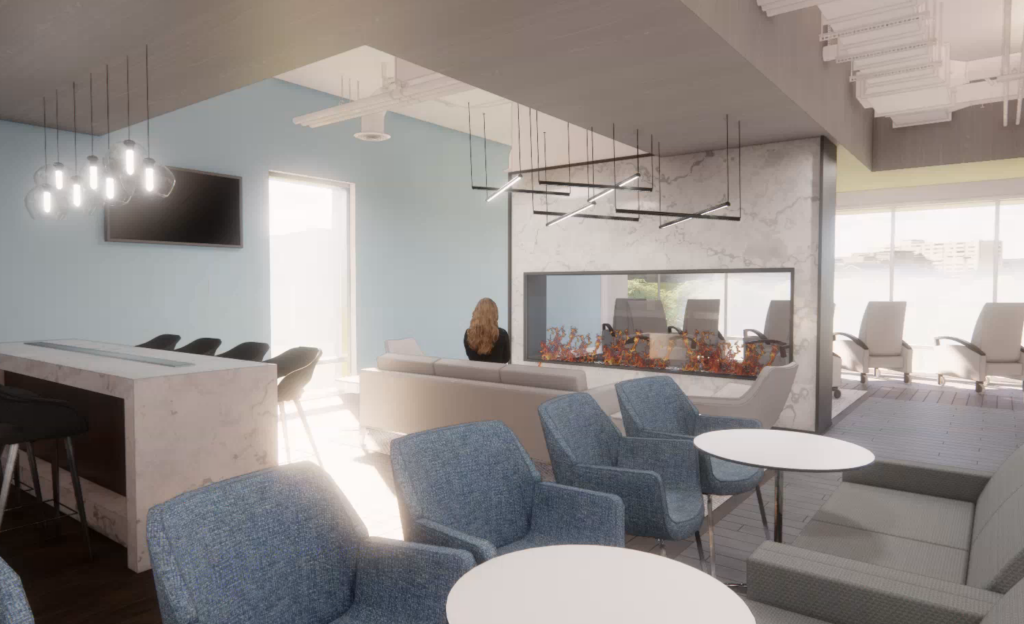
Being Mindful
While the two projects have similar goals of prioritizing mental well-being, they embody entirely different design mindsets. Projects like Bon Secours, focused on patient populations seeking immediate and ongoing medical attention, must be designed with a clinical approach following highly specific and regulated guidelines and codes. Design decisions reflect the input and insight of end users, providers and staff, community members, and behavioral health experts in an effort to craft a safe and thoughtful space that reflects its critical function.
On the other hand, facilities like The Feel Better Lounge engage with guests receiving elective services. The result? A design that centers aesthetics and experience as a facet of function.
“Treating wellbeing through design extends beyond physical wellness,” emphasizes Sarah. “There are several other aspects to wellbeing: spiritual, mental, emotional. We must address all of those in our design work. We often ask, ‘how do you feel in the space?’ This requires a highly considered attention to detail.”
In the pursuit of mental well-being, the power of design is an invaluable tool. Let’s use it.


