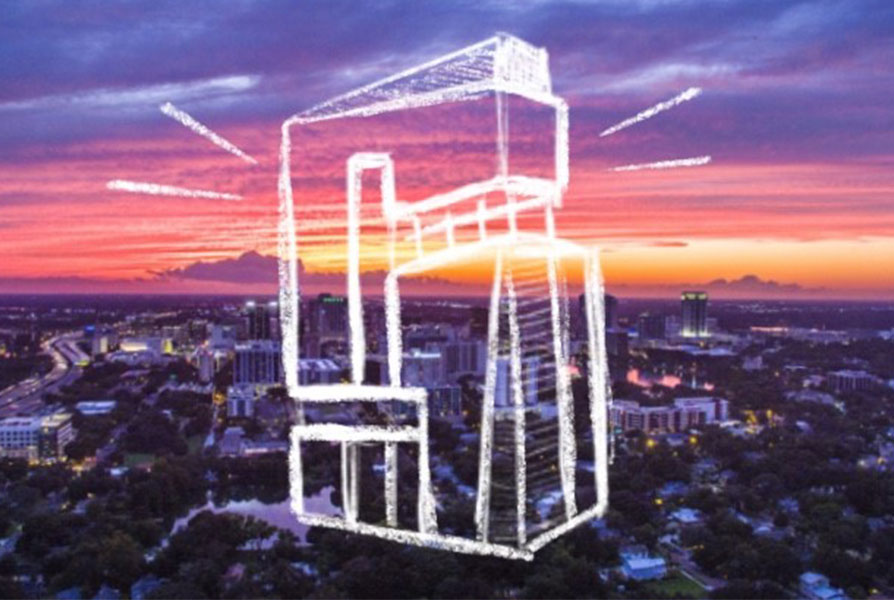To say something big is happening in downtown Orlando would be an understatement. In the last 10 years alone, the city’s skyline has more than doubled—and unprecedented developments are on the horizon. Case in point: the former Amway Arena site, a 68-acre area, is pegged to become a mini-metropolis, welcoming University of Central Florida and Valencia College campuses with  adjacent residential units, retail and commercial spaces, and a hotel. More than just a certain basketball team’s new HQ digs, the proposed Orlando Magic complex boasts high-end residential, hospitality, and retail environments within the 8.4-acre site that promises an expansive, open-air plaza and convention space.
adjacent residential units, retail and commercial spaces, and a hotel. More than just a certain basketball team’s new HQ digs, the proposed Orlando Magic complex boasts high-end residential, hospitality, and retail environments within the 8.4-acre site that promises an expansive, open-air plaza and convention space.
Already under construction is the Church Street Plaza—a 28-story, mixed-use building that’s near and dear to our hearts. “It’s the first major tower to offer up more than multi-family units in a decade,” explains Baskervill’s Orlando Director, Michelle Lerner-Konopatski, AIA, IIDA. “When tapped to lead interiors for the tower’s AC Hotel, we knew we had to embody the downtown’s bright future as a high-powered business district.”
Here, we want to give you a sneak peek of the eight-story, 180-room hotel anchoring the development’s look and feel.

With public spaces on the hotel’s 18th and 19th floors, the design had to be nothing short of magnetic. “We created a beacon, a hotel in the sky, at the center of it all—with light and energy that people can feel from afar,” says Senior Interior Designer, Laura Plasberg, IIDA. “A rarefied air that people really must come and experience for themselves.”
Inside, a menagerie of layered light sources beckon people to the u-shaped bar that’s clad in a back-lit onyx and framed by towering wood-fin panels and sleek furnishings. Tiered globes of LED lights drip from vaulted ceilings, making for a strong sculptural element that’s easily visible from street-level.

Ready for all seasons, the outdoor terrace and bar has a gallery vibe; custom art commissions are peppered throughout generous lounge seating and furniture groupings (and movable heat lamps). A 13-foot long, stone fire table punctuates the space with its complementary linear form.
The best part? Unobstructed, nearly 360-degree views of the city skyline await guests and locals alike. And those views aren’t easy to secure. The exterior shell of the building utilizes sage glass, a color-changing glass that blocks out UV rays and regulates heat. Specifically, the glass turns various shades of blue, canvasing the entire property in soothing tones throughout the day.

“Bringing the AC Hotel brand to Orlando feels right,” says Kolter Hospitality’s VP of Development, Jay Cooper. “The brand’s vibe and aesthetic are a perfect match for the growth of business in downtown Orlando—not just tourism.” Furthermore, a planned SunRail stop at the Church Street Plaza’s main lobby amps up opportunities for people to connect and explore all of what Orlando has to offer.
“This portion of the development called for a commanding local presence and a team with a serious depth of knowledge for not just hospitality design, but the AC brand specifically,” adds Jay. “That’s why we brought on Baskervill.”


